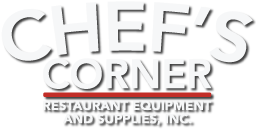Which Commercial Kitchen Design Layout Is Right for Your Restaurant?
There’s no one-size-fits-all formula when it comes to commercial kitchen layouts. After all, every food service operation is different — from the physical space it occupies to the menu items offered. It follows that the layout of each kitchen should be informed by these and other factors.
Still, there are several main restaurant kitchen designs that support optimal performance and productivity. Here’s a closer look at three of the most common kitchen layouts, along with tips for selecting a setup that’s right for your restaurant.
Island-Style
Many times, kitchen staff end up turning to the same core pieces of cooking equipment over and over again. Island-style layouts acknowledge this pattern of frequent use and respond by putting ovens, ranges, grills, fryers and other go-to pieces of equipment in the center of the room — thereby creating an “island.” Less frequently used pieces of equipment are configured around the perimeter walls. The result? A circular flow that allows for easy communication.
An added benefit? Because there’s a great deal of open floor space in most island-style kitchen setups, they’re also easier to clean than some design alternatives.
While the island-style layout can be modified to suit a variety of different kitchen shapes and sizes, it is particularly well-suited for square-shaped rooms.
Zone-Style
Looking to maximize both communication and supervision among your kitchen staff? Zones may be the key. This set-up arranges primary equipment along the walls into “zones” (or blocks), according to purpose. For example, zone-style kitchens typically have a block for food prep, one for storage, one for dishwashing, etc., while the center remains open for easy flow.
This layout also keeps kitchen workers contained within their zones and out of each other’s way — an invaluable attribute in tight spaces where kitchen collisions can be both dangerous and wasteful.
Assembly Line-Style
This layout is exactly as it sounds: All major equipment is organized in a line — sometimes even linked together — according to natural order of use beginning at one end with a food preparation area and continuing all the way through to a service area at the endpoint. Areas for receiving/storage and washing/cleaning are located in a separate, out-of-the way spot.
From cafeterias to correctional facilities, food service operations that cater to a large number of people when time is of the essence may find that the assembly-line configuration best meets their needs. The major benefit of this kitchen set-up, which works best for restaurants with limited menus such as sandwich shops and pizzeria, is that it maximizes efficiency by allowing food to progress quickly down the line.
Other Kitchen Layout Considerations for Restaurants
Whichever commercial kitchen configurations you choose, it’s also important to keep a few additional design factors in mind.
For starters, ergonomics is an important part of any kitchen layout. Defined by the International Ergonomics Association as “the scientific discipline concerned with the understanding of interactions among humans and other elements of a system, and the profession that applies theory, principles, data and methods to design in order to optimize human well-being and overall system performance,” ergonomics may sound complicated, but its essence is simple: Making things as user-friendly as possible.
Not only does mindfulness in this area support efficiency and efficacy, it also supports low turnover rates. After all, a comfortable and productivity-forward atmosphere helps keep kitchen workers engaged. So, whether you’re choosing a refrigerator that does double-duty as a prep space or a countertop fryer that minimizes unnecessary back-and-forth in the kitchen, you’re not just buying a piece of kitchen equipment, you’re investing in staff retention.
Also, given the fast-moving nature of the restaurant industry and the lightening-quick coming and going of trends, flexibility is imperative when it comes to your kitchen layout. From customizable options to the ability to add on as necessary, the more adaptable your equipment and layout are, the better you’ll be able to make adjustments if the need arises.
Ultimately, there’s no such thing as a perfect kitchen layout, but there is a layout that will work best for your restaurant’s unique goals. By understanding solid design principles, assessing your options and choosing commercial kitchen equipment engineered with your needs in mind, you can create a low-stress, high-performance kitchen environment.
About the Author
This article was provided by Vulcan Equipment. Vulcan is a leading manufacturer of cooking equipment in the U.S. with a broad range of products sold by Williams Food Equipment, including; fryers, charbroilers and griddles. Vulcan also publishes regular features at their blog featuring How Tos such a maintaining your commercial cooking equipment. To see the full lineup of Vulcan products sold by Williams Food Equipment, visit our Vulcan Brand Page.
